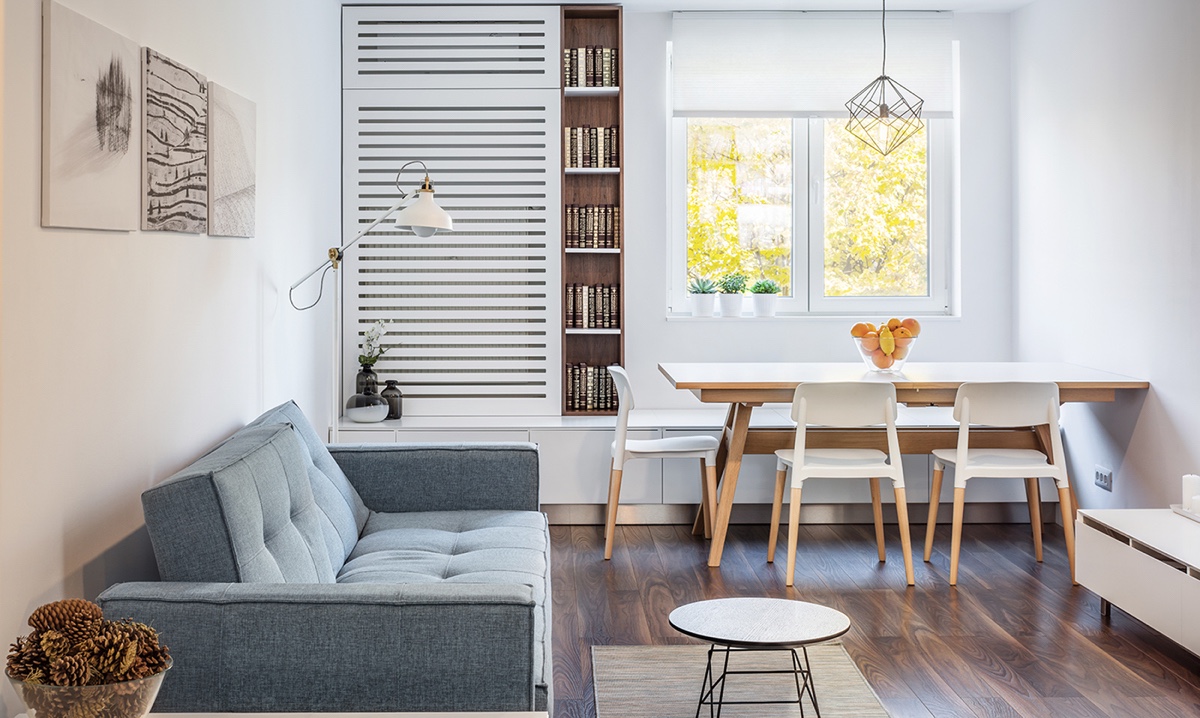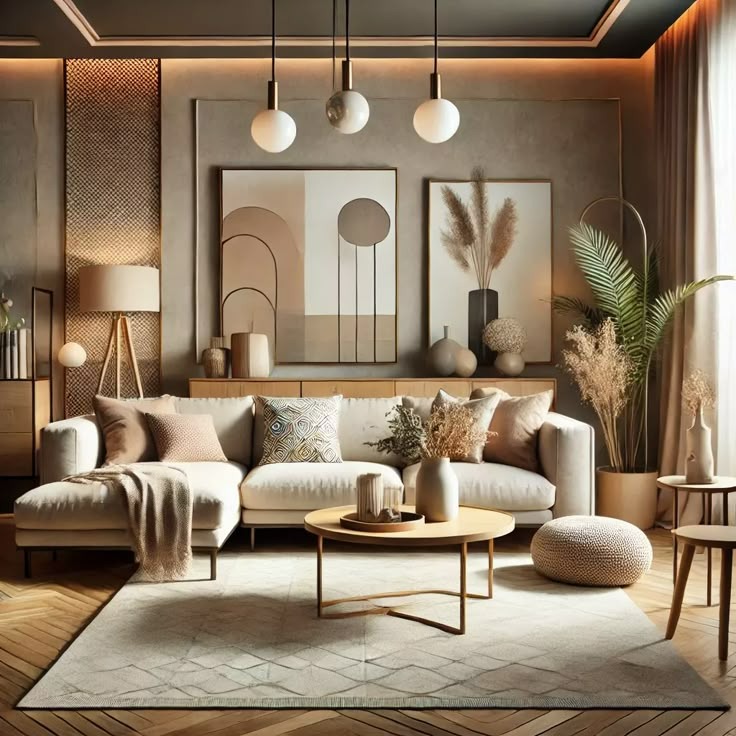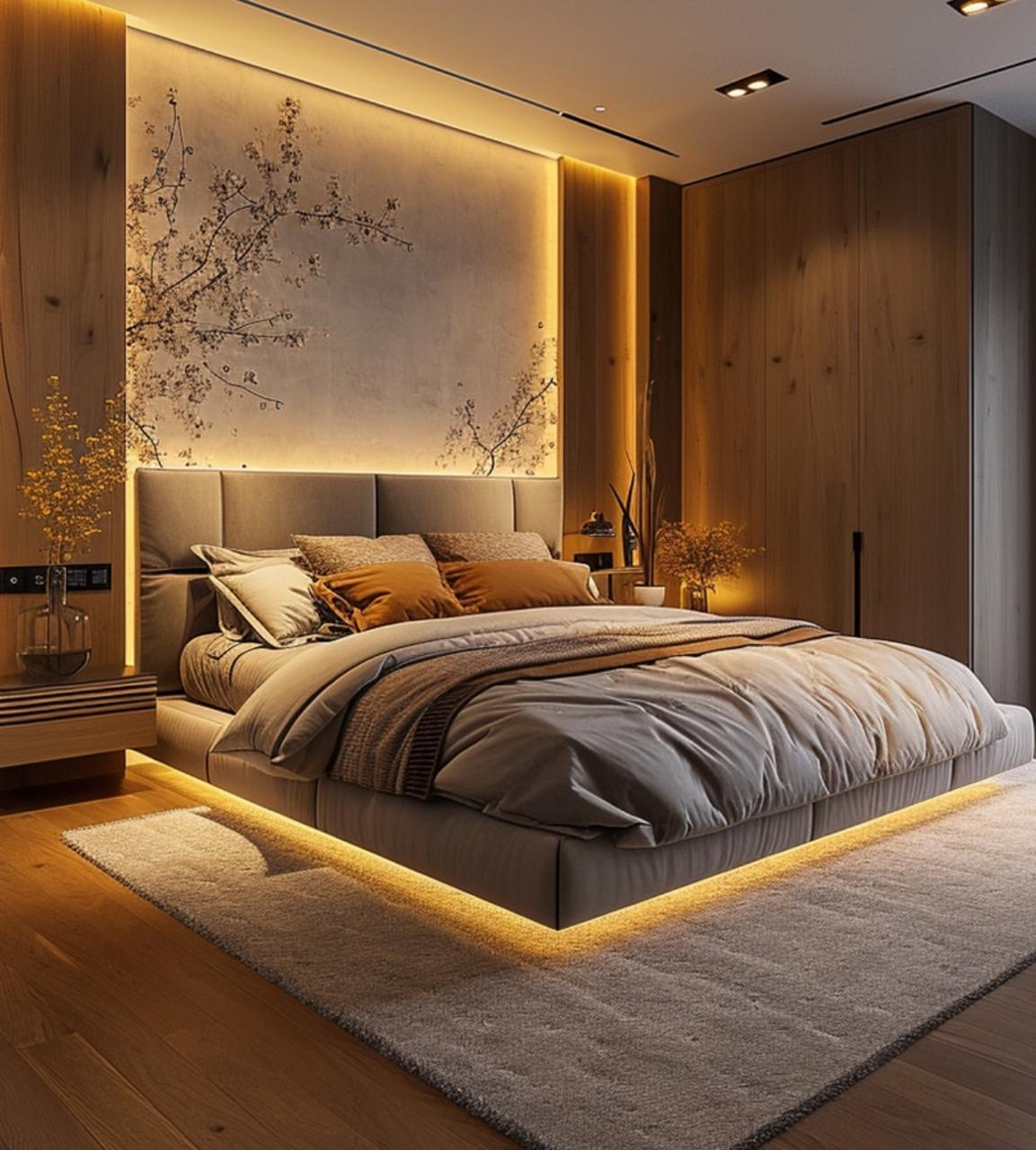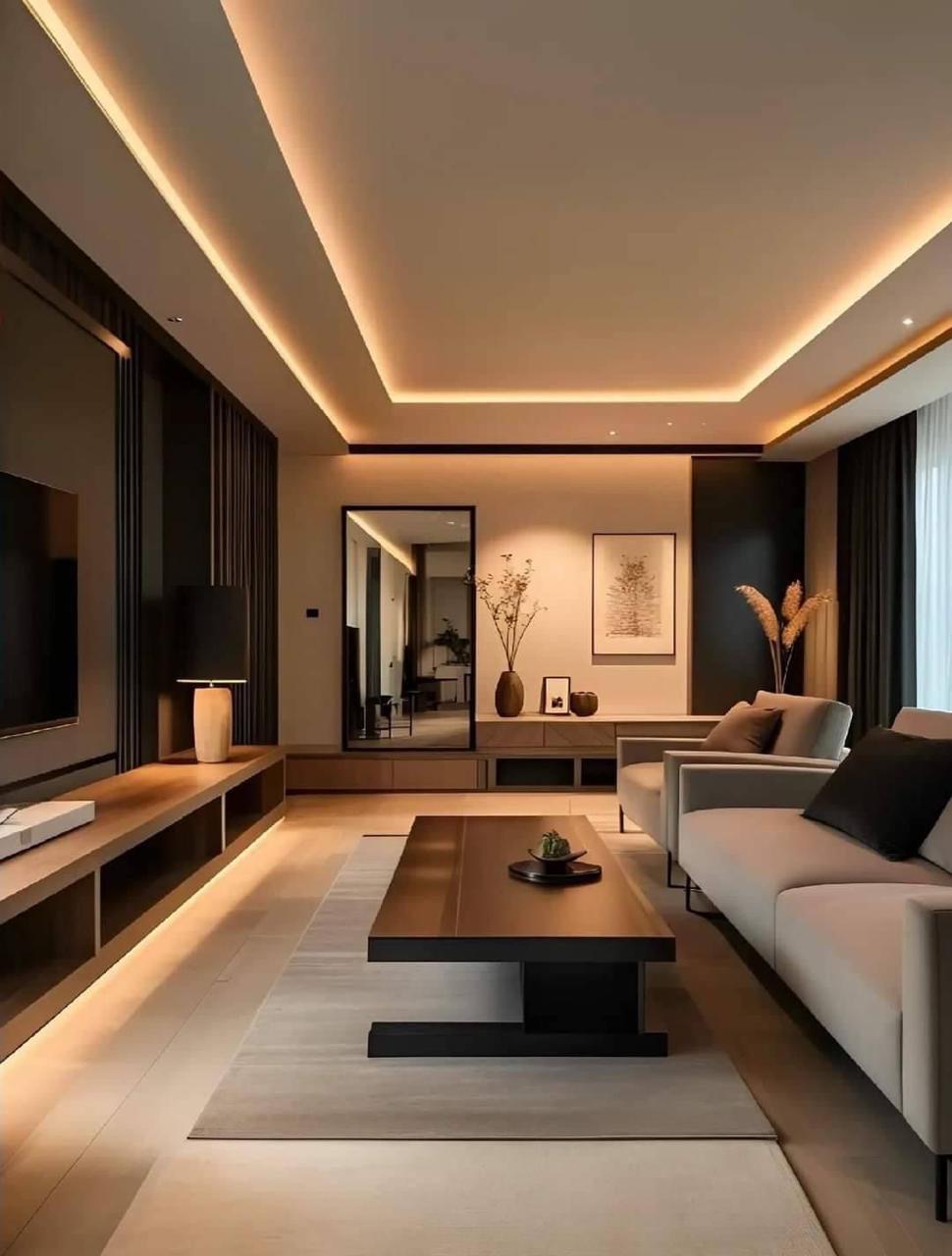Having a studio as an open floor plan that combines living and dining space may seem like an interior challenge. You want to perform separation while keeping the passageway open. To help you, we’ve put together more than 50 examples of living and dining room combinations, including some studios that show you how to set up furniture, use colors or play with decor to make the space perfectly beautiful and usable. Even the smallest floor plans can benefit from these sources of inspiration.
.

This compact one-bedroom apartment has a bright, airy and open impression thanks to the use of white walls and bright furniture. The table is placed by the window with a pendant light at the top to provide enough light for the space.

In this view of the combined living room and dining room, the division of space is not done by walls or partitions, but by drawing the eye to large bookshelves from floor to ceiling, which run next to the “living space” in an open floor plan. This is a reasonable use of space and increases storage space.

In this sleek, modern living room with open views of the dining room, we see the use of black and white accents to create visual interest without feeling the clutter of space.

This small combination of a living room in an apartment shows that modern and minimalist is not the only way to style such a space. Thanks to Scandinavian-style chairs, antique lighting and rich hardwood with herringbone pattern, this space looks luxurious despite its size. Many of the elements draw inspiration from historical icons such as the mid-century modern clock and the Ejvind Johansson chair.

But regardless of the space, having a combination living and dining room – or even a one room studio – can be made beautiful by playing with light, color, texture, and unique touches that make the space your own.









